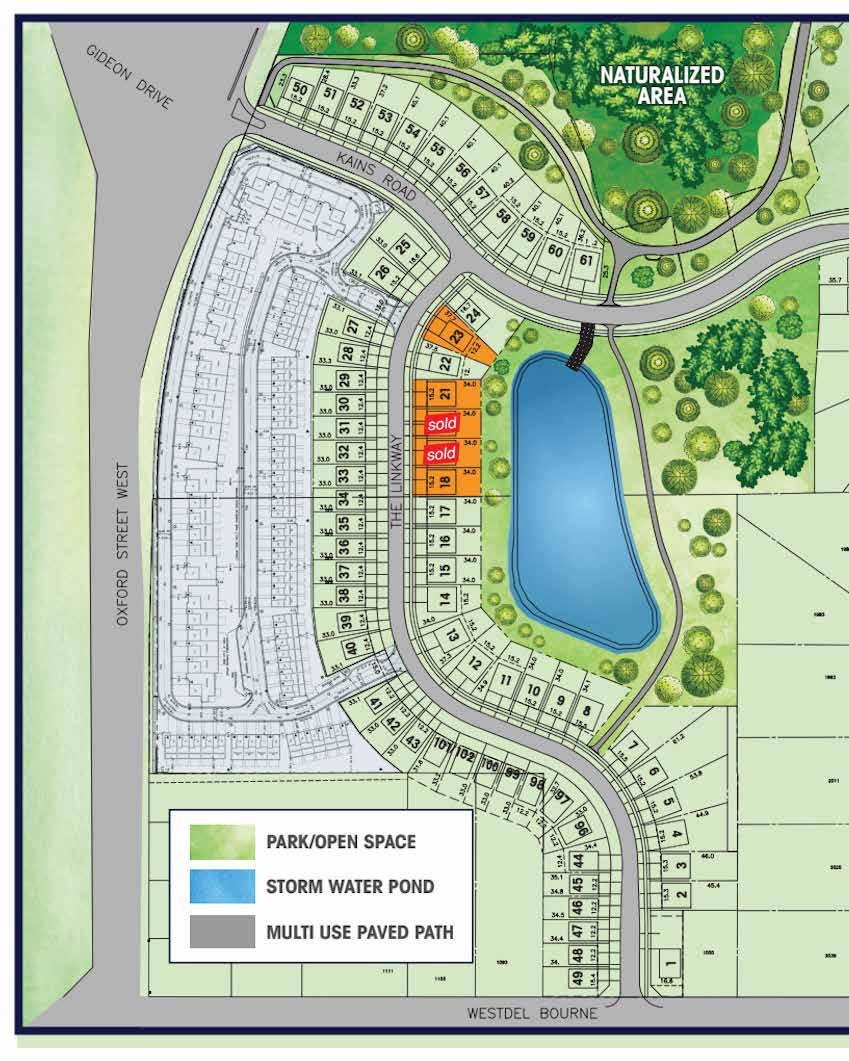
MEET EVERTON HOMES!
Discover Everton Homes Ltd., a premier leader in South Western Ontario's inspiring communities. Our commitment to unparalleled quality, innovative design, and customer satisfaction sets us apart. We specialize in crafting luxury homes adhering to the highest building standards and architectural excellence. Experience meticulously detailed exteriors and exquisite interior finishes, ensuring an exceptional living experience for every homeowner.
RIVERBEND AWAITS YOU!
NOW SELLING IN RIVERBEND - TO BE BUILT! With 15 years in business, Everton Homes is proud to continue its success in the very sought-after Eagle Ridge community. 40’ and 50’ pond-view lots and plans available with walkout options. Don’t miss this opportunity to construct your dream home, with a reputable builder, in a beautiful community surrounded by trails, top schools and countless amenities!
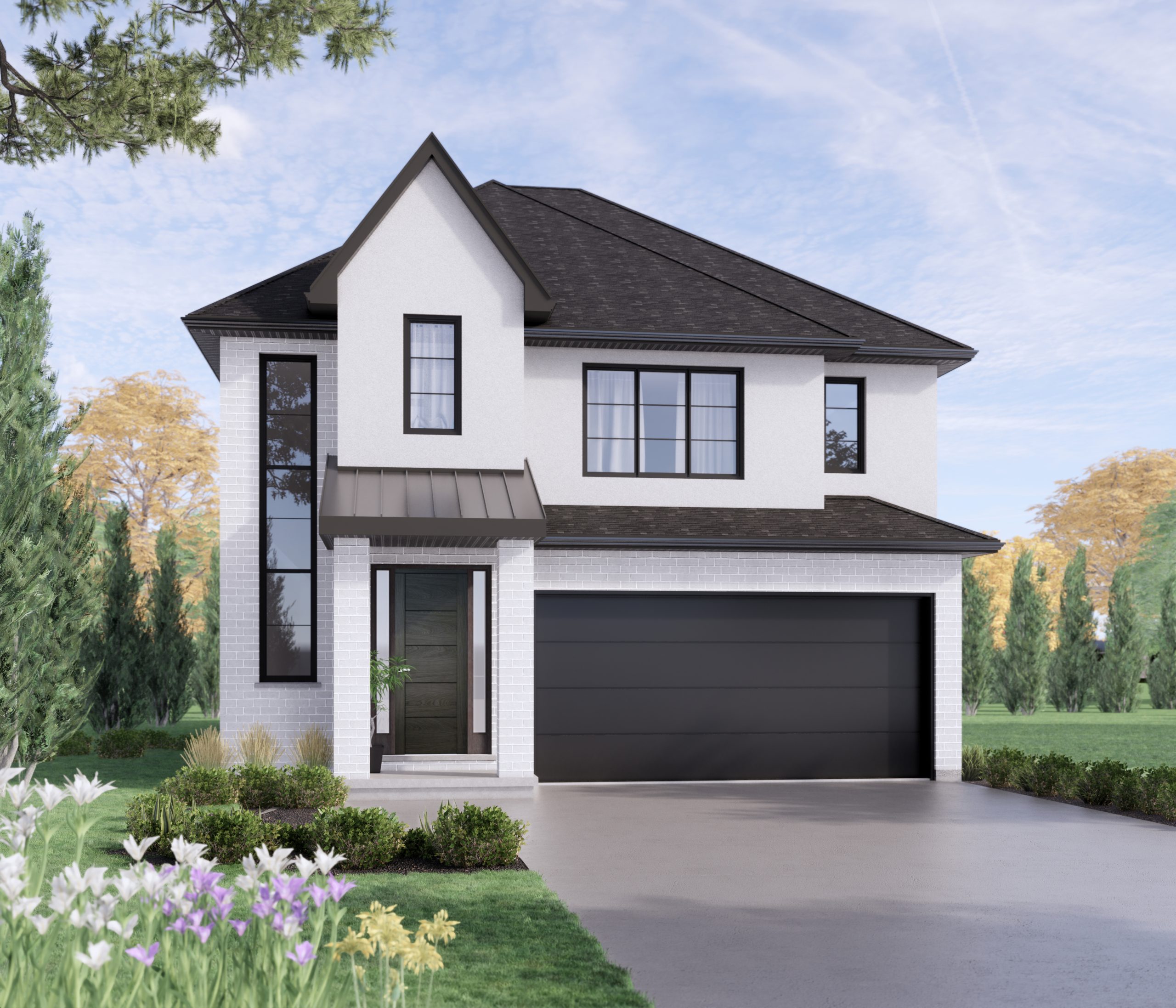
VIEW AVAILABLE EVERTON HOMES
WHAT'S INCLUDED
PERMITS AND FEES
- Building permit from the City of London included.
- All lot levy fees included.
- Full survey including Surveyor’s Real Property Report provided.
- All service connections included. (Hydro and water)
- ARION New Home Warranty Fee included.
SITE WORK
- Excavate and backfill for foundation wall. (Backfill with onsite native material, unless recommended by others).
- Grade, supply and place topsoil.
- Install sanitary sewer, water service, hydro service, gas service, telephone service and cable service.
- Supply and place sod at front, sides and rear of property.
- 12”x 12” Handy paver driveway, front walkway and precast front step.
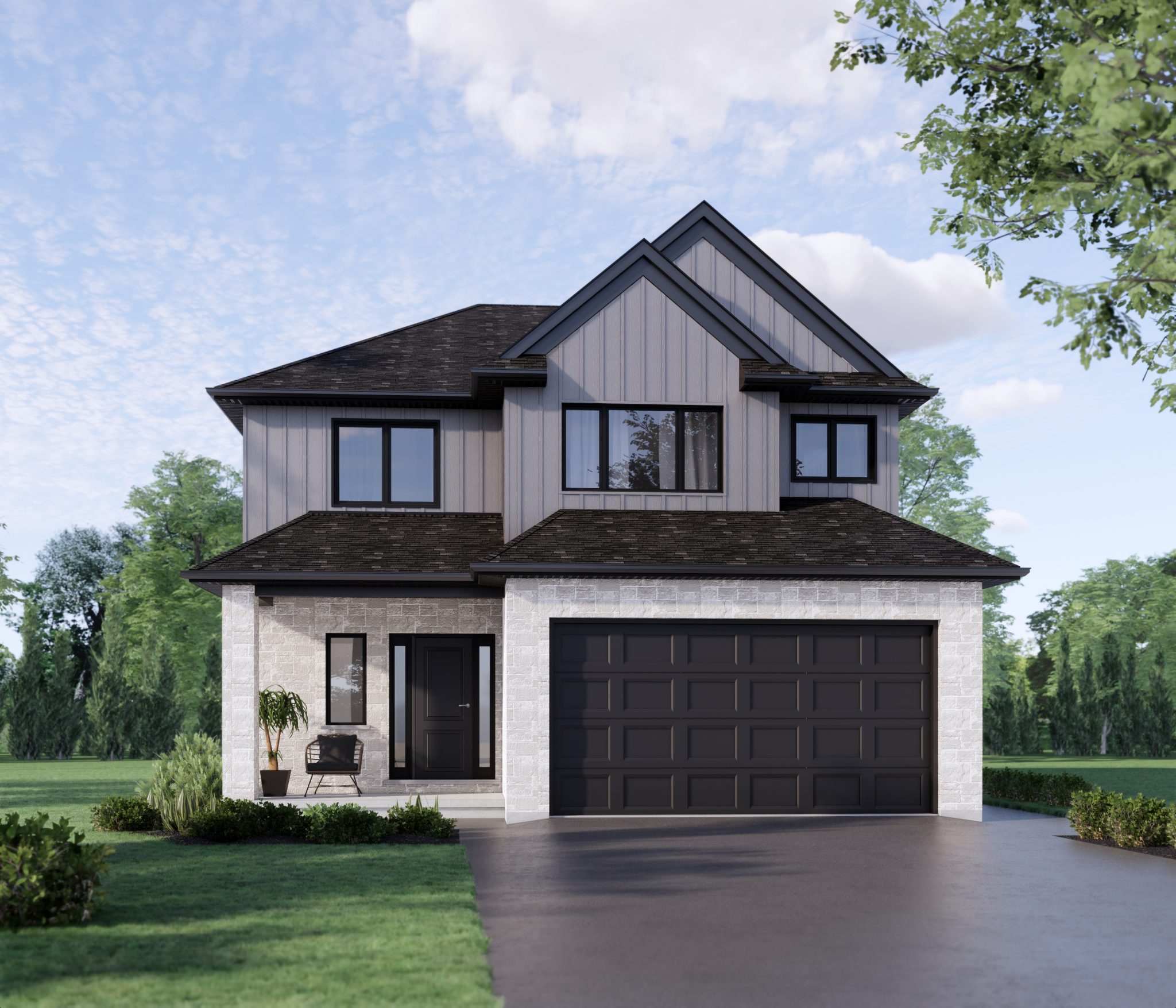
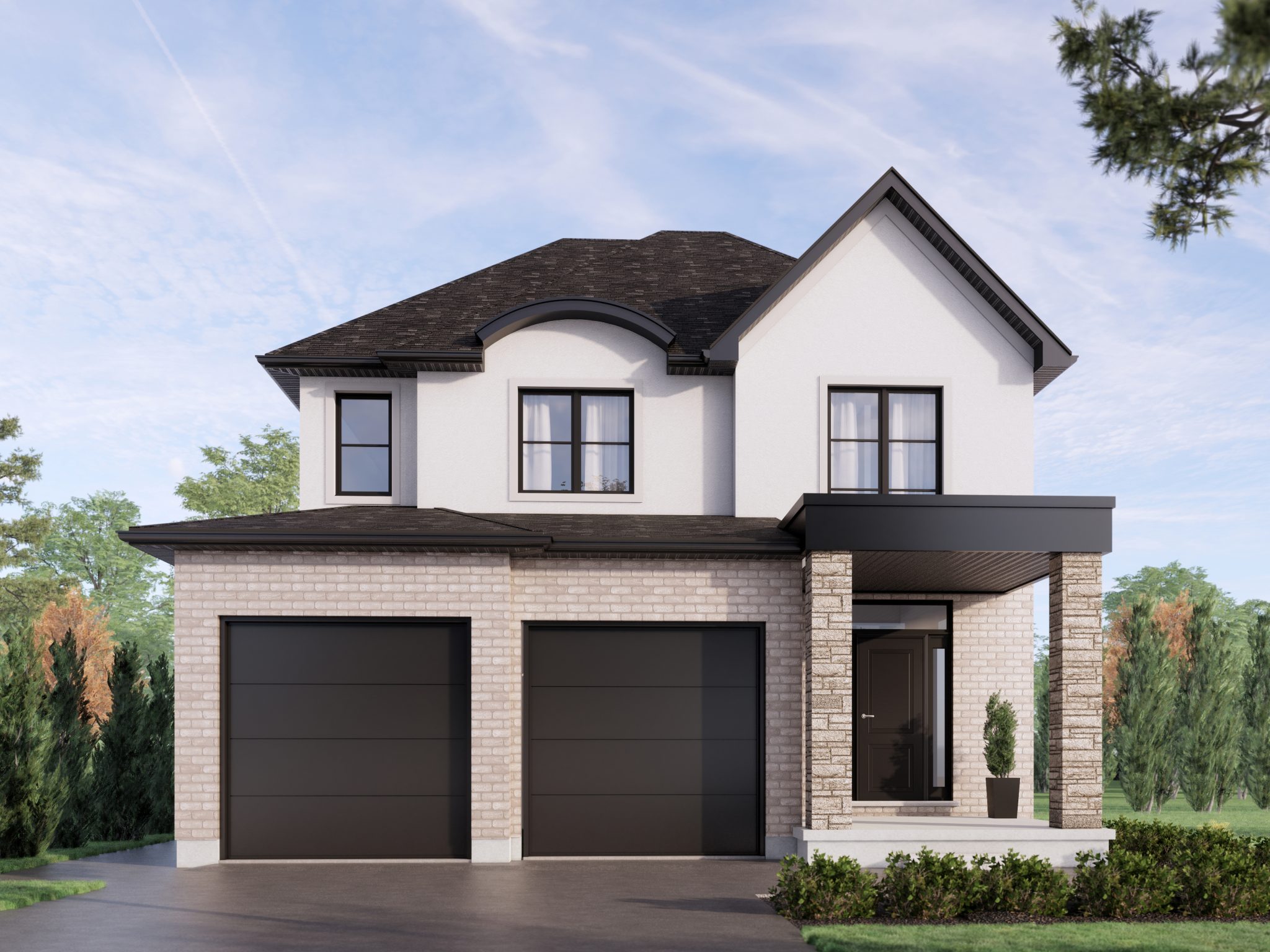
FOUNDATION
- Poured cement footings, reinforced structurally with re-bar as per building code and engineer’s requirements.
- Poured concrete foundation walls 9”x 7’10”, reinforced structurally with re-bar as per building code and Engineer.
- Waterproof membrane around foundation walls as per building code and engineer’s requirements.
- Weeping tile wrapped with filter cloth and ¾” clear stone placed around the exterior footings & connected to the sump pump.
- Sump pump to have one-year parts and labour warranty.
- Poured 3” concrete slab (25Mpa) basement floor with a 4” minimum 3/4” clear stone base.
- Poured 4” concrete Garage floor (35 Mpa) to have a broom finish, sectioned and sealed at apron.
STRUCTURE
- Supply and install pre-engineered roof trusses.
- Clay brick max size from standard builder samples.
- Stucco as per plan.
- Stone as per plan.
- 9' first floor ceiling height and 8' on the second floor as per plan.
- 2"x6" exterior stud walls 16" o/c, 1" Clefort Codeboard, Wind bracing and TyVek Home Wrap.
SIDING
- Pre-Finished vinyl siding, continuous venting, aluminum soffit, fascia and seamless eaves troughs. As per plans.
- All exterior windows and door openings to be caulked using proper sealant.
- Customer to choose siding and aluminum colours from builder samples.
INSULATION
- R-20 insulation on exterior walls and R50 in ceilings. R-12 insulation on basement walls.
- 6 mil polys over all insulated areas.
- Form insulated sprayed around windows and doors.
WINDOWS & DOORS
- ENERGY STAR rated vinyl casement windows with standard grille patterns as per plan. 2-year full warranty. White interiors.
- Slide windows in basement. To be poured in place and White in Colour.
- Window colours in white, taupe or golden sable. (Optional colours available).
- Energy star rates glass terrace doors as per plan.
- Premium series insulated garage doors.
- Standard steel exterior doors as per plan. (Optional door styles available).
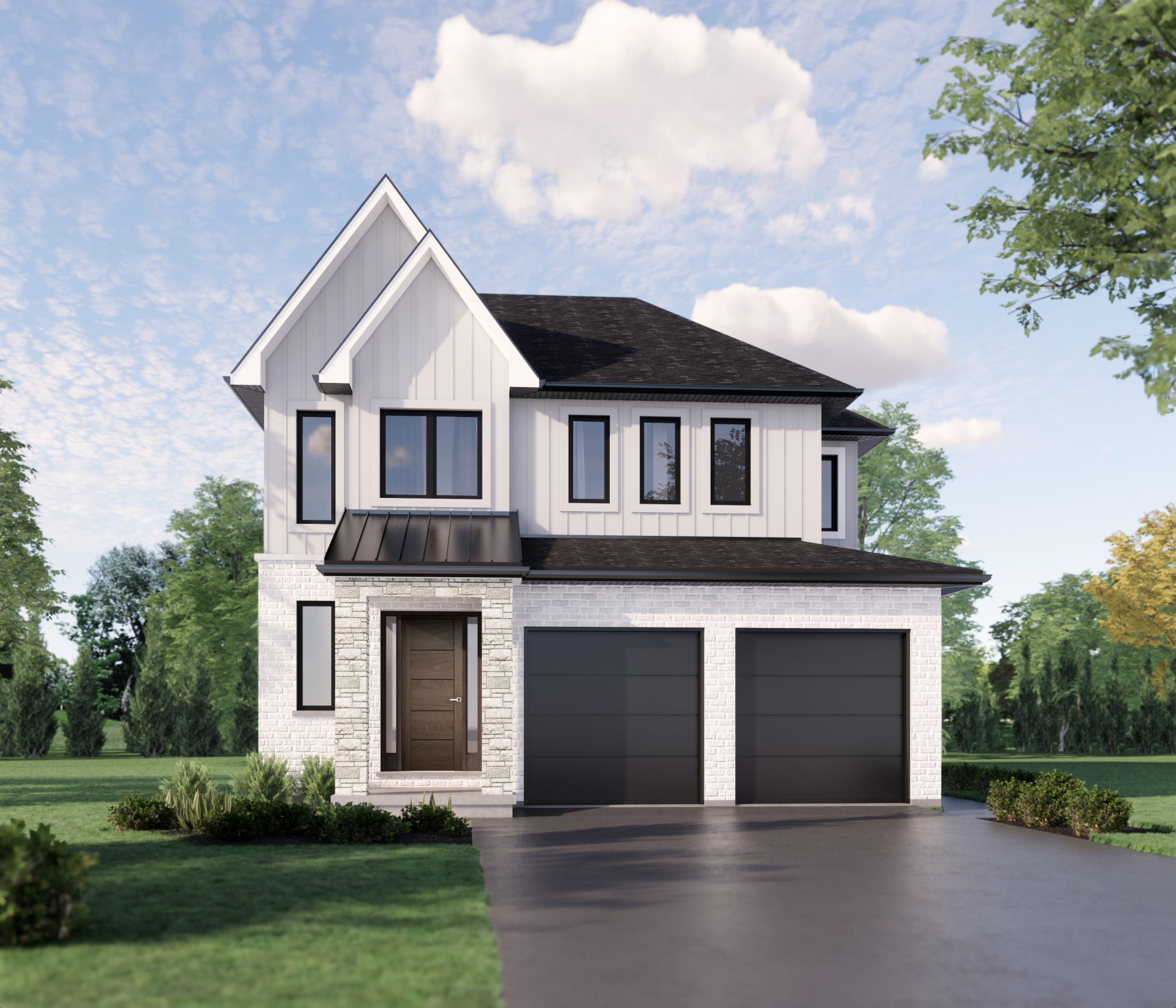
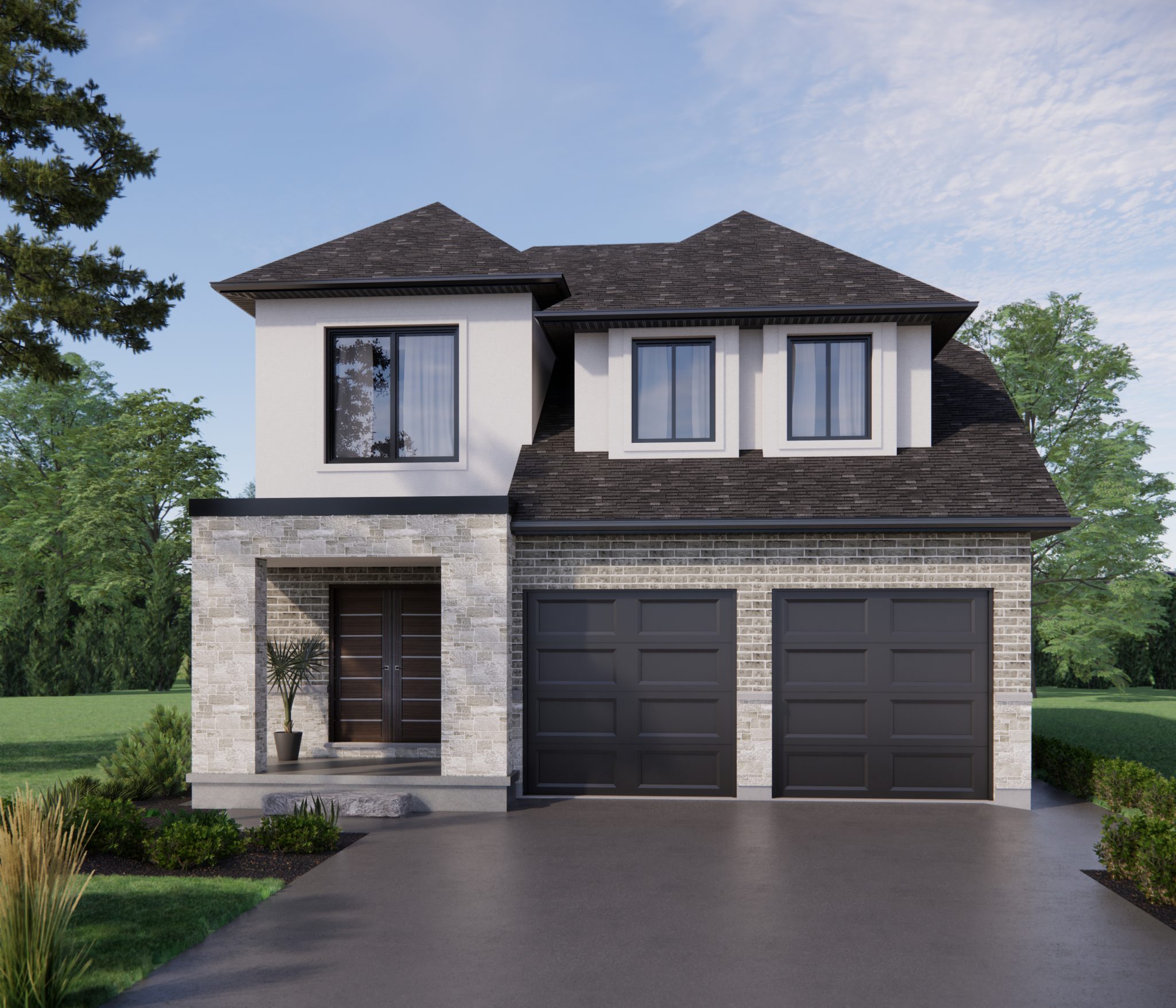
DRYWALL
- ½” drywall on interior walls in the living areas fastened by screws and 5/8” drywall on insulated ceiling.
- Interior walls, ceilings and garage will be dry walled and tape ready for paint.
- No drywall will be installed in basement, unless specified in contract.
- All ceiling on the first and second floor to receive orange peel texture finish, besides the closets, pantries and bathrooms.
- Decorative pillars as per plans.
PAINT FINISH
- All walls to be painted from builder samples. With 3 colour options.
- All wood trim and doors to be painted in semi-gloss. Eggshell paint in kitchen and bathrooms.
- Stain where applicable, 3 coats by brush application.
- Builder is not responsible for variations in stain colours shading due to grain variation in wood.
- All dry walled interior walls shall be painted with 2 coats with latex paint with roller
and brush cutting application. (1 coat sealer and 1 coat finish)
Note: Features may vary from brochure, plans and actual working drawings.

